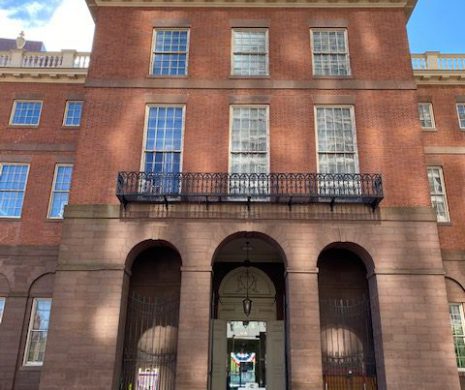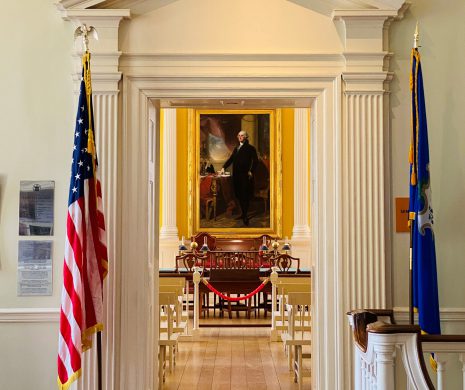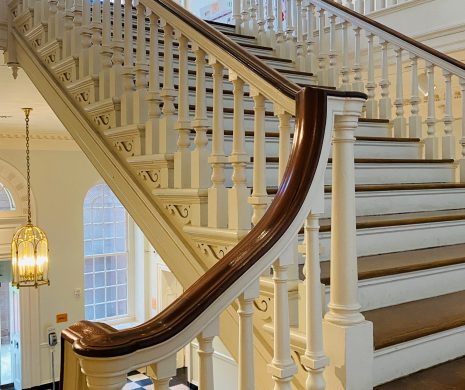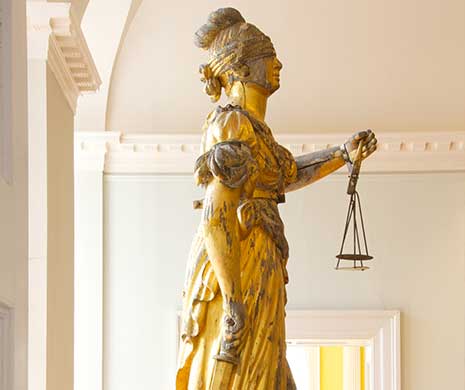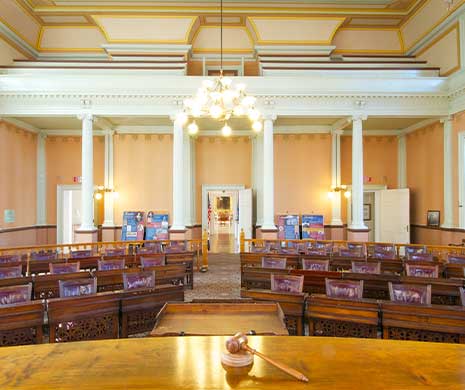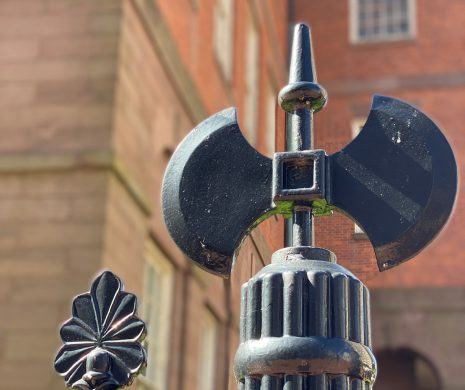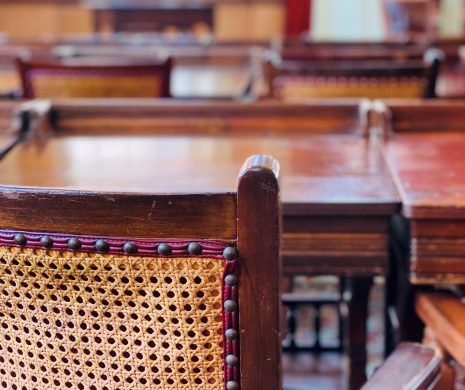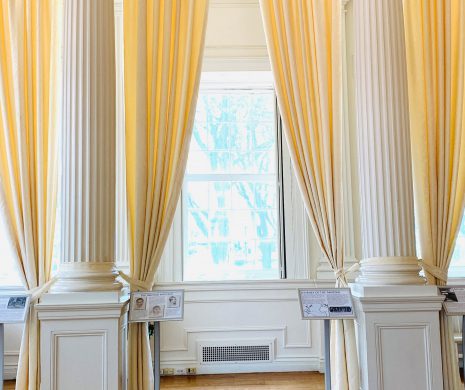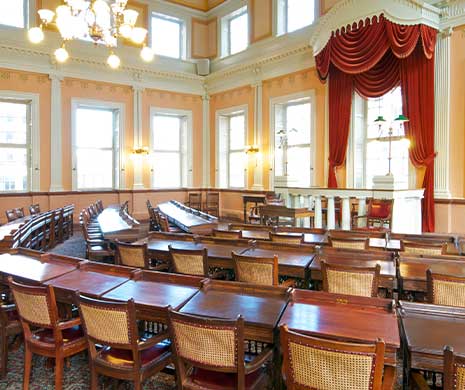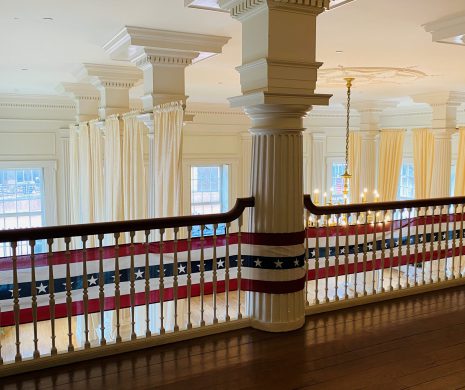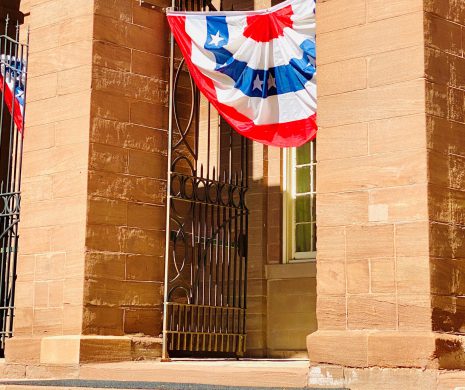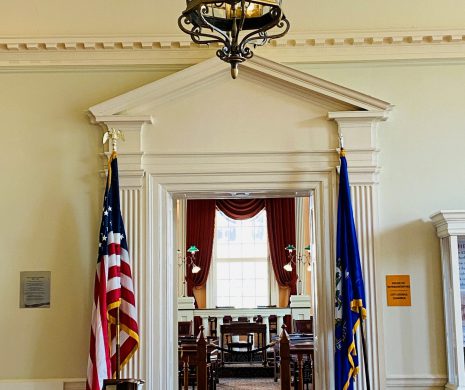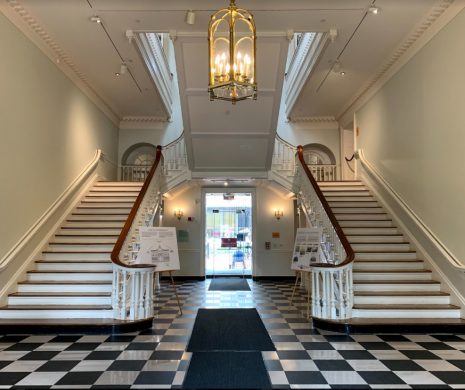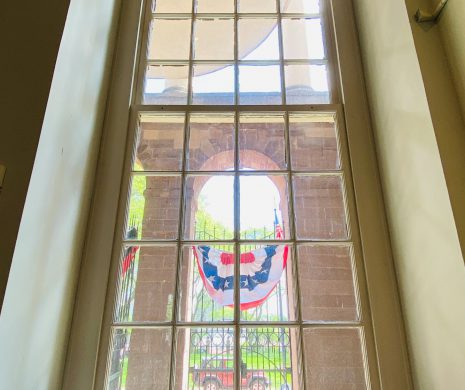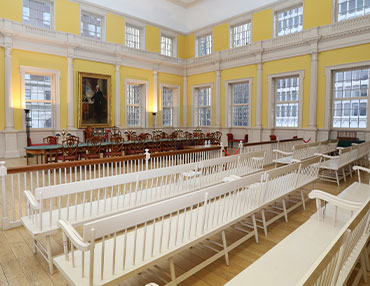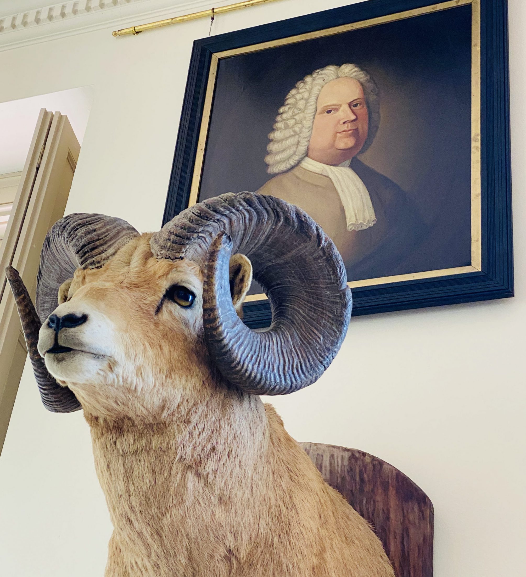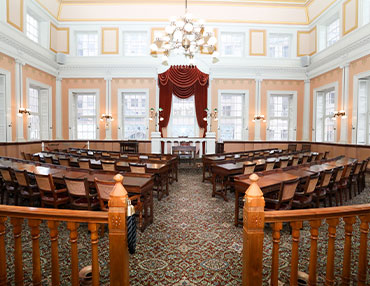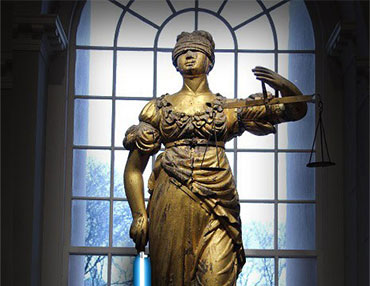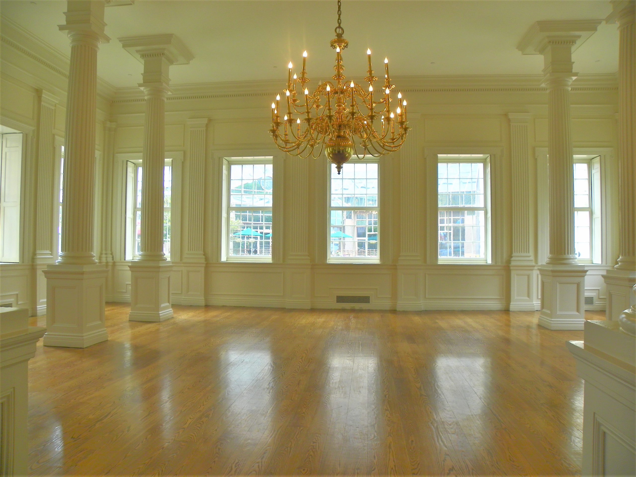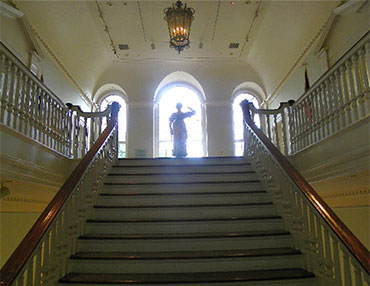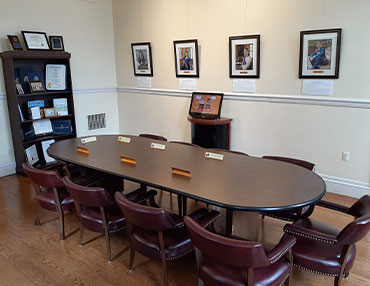The first story was constructed from Portland, Connecticut brownstone and was built twenty feet high. The central portions of both the east side and the west side are projected. The second and third stories were brick, patterned in Flemish bond. The cornice was made of wood. All of the materials used in building the state house came from the United States rather than being imported from Europe.
Exterior
The exterior of the building has been restored to its original appearance in 1796. The windows on the first floor are the same size as those on the second, but they have arches incised into the brownstone above them. There are twenty-four panes of glass in each of the first and second floor windows, twelve panes per sash. The glass was purchased from the first glass works manufacturer in Albany, New York. The windows on the third floor are half the size of those on the first and second floors. The effect created with the smaller third floor windows is a feeling of upward movement.
The change from large stone blocks to smaller brick blocks to the wood cornice adds to the sense of upward movement. The change in color from the darker brownstone to the lighter brick and wood also adds to the effect. The upward movement effect gives the building a feeling of magnificence.
Later Additions
The original building had neither balustrade or cupola. The balustrade was added in the early 1800’s for the protection of firemen who might have to fight fires on the roof either for the State House or for surrounding buildings. The cupola was constructed in 1827 complete with bell and John Stanwood’s statue of Justice.
The principal entrance to the State House was from the east. There was, and is, a center porch made of brownstone with three open arches, the middle arch taller and wider than the other two. A flight of steps leads to the entrance. The stairs are reminiscent of steps leading up to a temple in classical architecture. In 1796, the only way to secure the building would have been iron gates fastened between the arches.
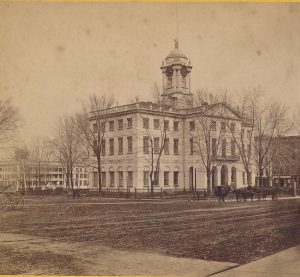
Design Details
All of the first story windows are encased in arches that are capped by fan-shaped brownstone blocks. Brownstone lintels cap the second and third story windows. There is a double brownstone string course separating the first from the second story. A single brownstone string course above the second story windows separates the second story from the third.
The second story portico is the height of the second and third stories. There are three Doric columns on the southeast and northeast corners, with two more columns evenly spaced across the front. Two columns adjacent to the wall support the back of the portico. The entablature consists of triglyphs with a pediment capping the portico. There are evenly spaced dentils below the slopes of the pediment.
Interior
The west side of the building faces Main Street. The central portion is projected without the portico. As on the east side, the first story has three central arches with the middle arch being slightly taller and wider. 1796, there was a stone spiral staircase behind the northern arch leading to the second and third floors. The second floor central portion was enclosed as an office for the Secretary of State.
Asher Benjamin designed the spiral staircase. He wrote in “The Builder’s Guide”, “In the year 1795. I made the drawings and superintended the erection of a circular staircase in the State House of Hartford, Connecticut, which, I believe, was the first circular rail that was ever made in New England. This rail was glued up around a cylinder, in pieces of about one-eighth of an inch thick” (40). The spiral staircase was freestanding without support, showing a great expertise in construction. It was thought to be an architectural masterpiece.
The north and south sides of the building are identical. Both had five windows on each of the three stories matching those on the east and west sides.





